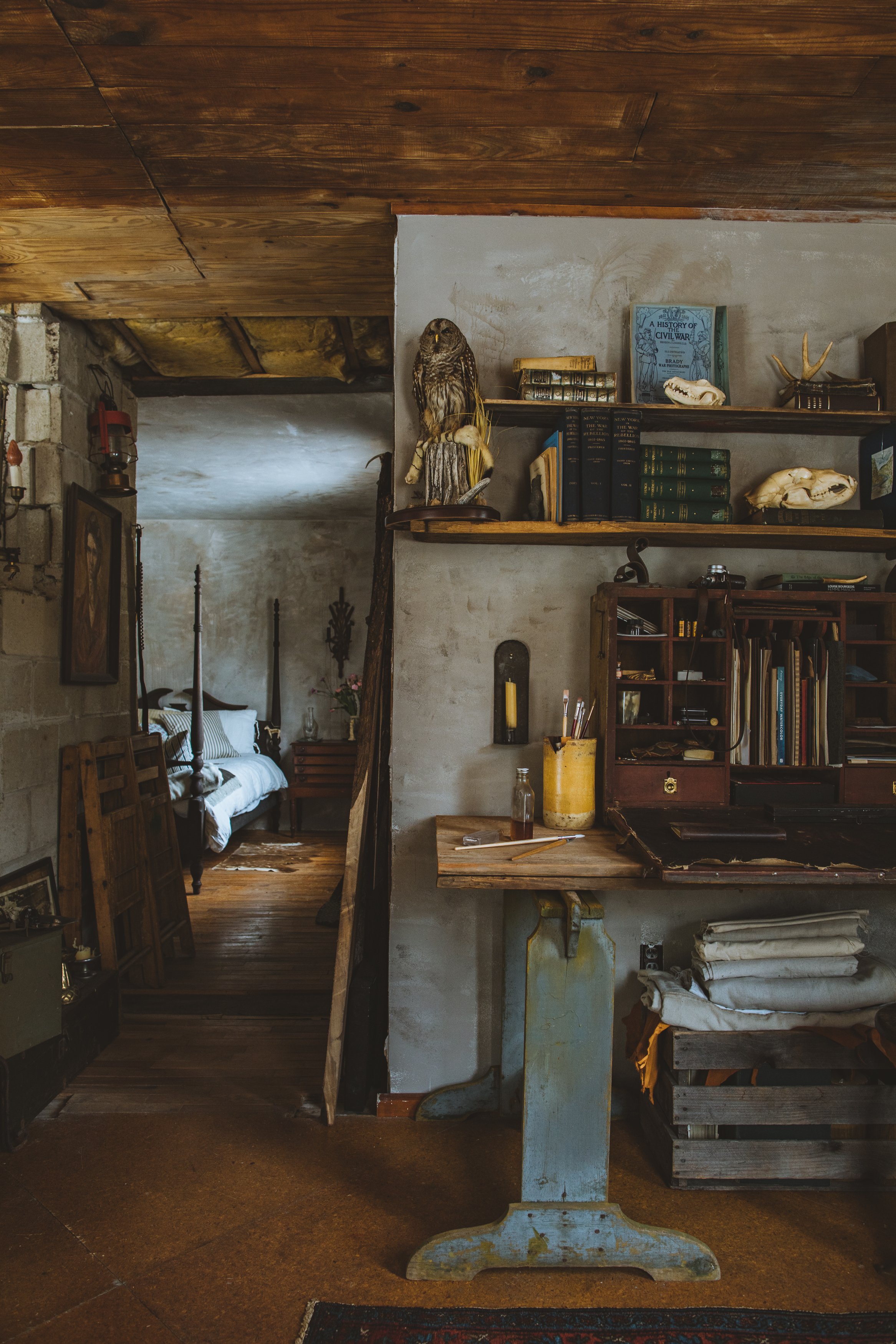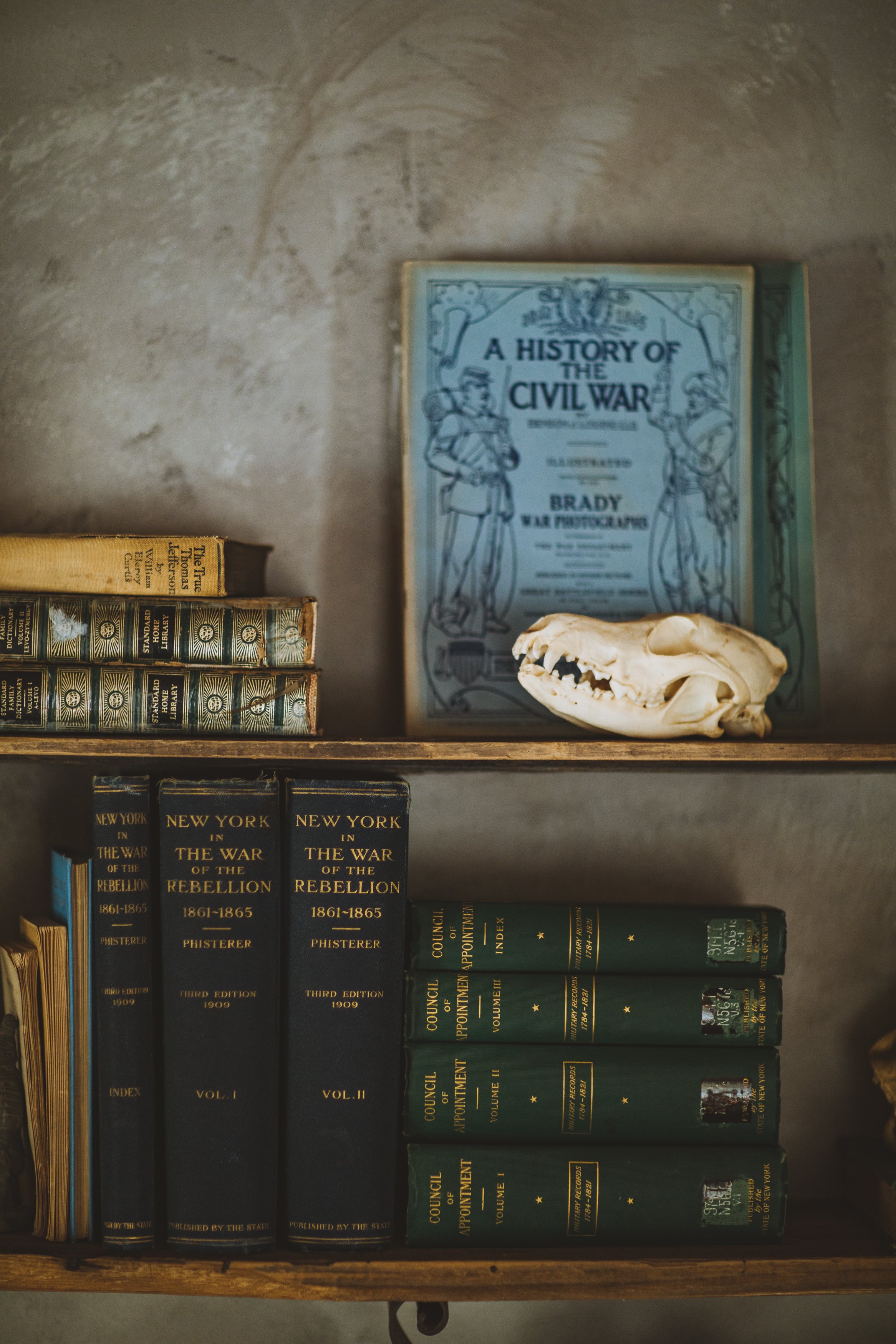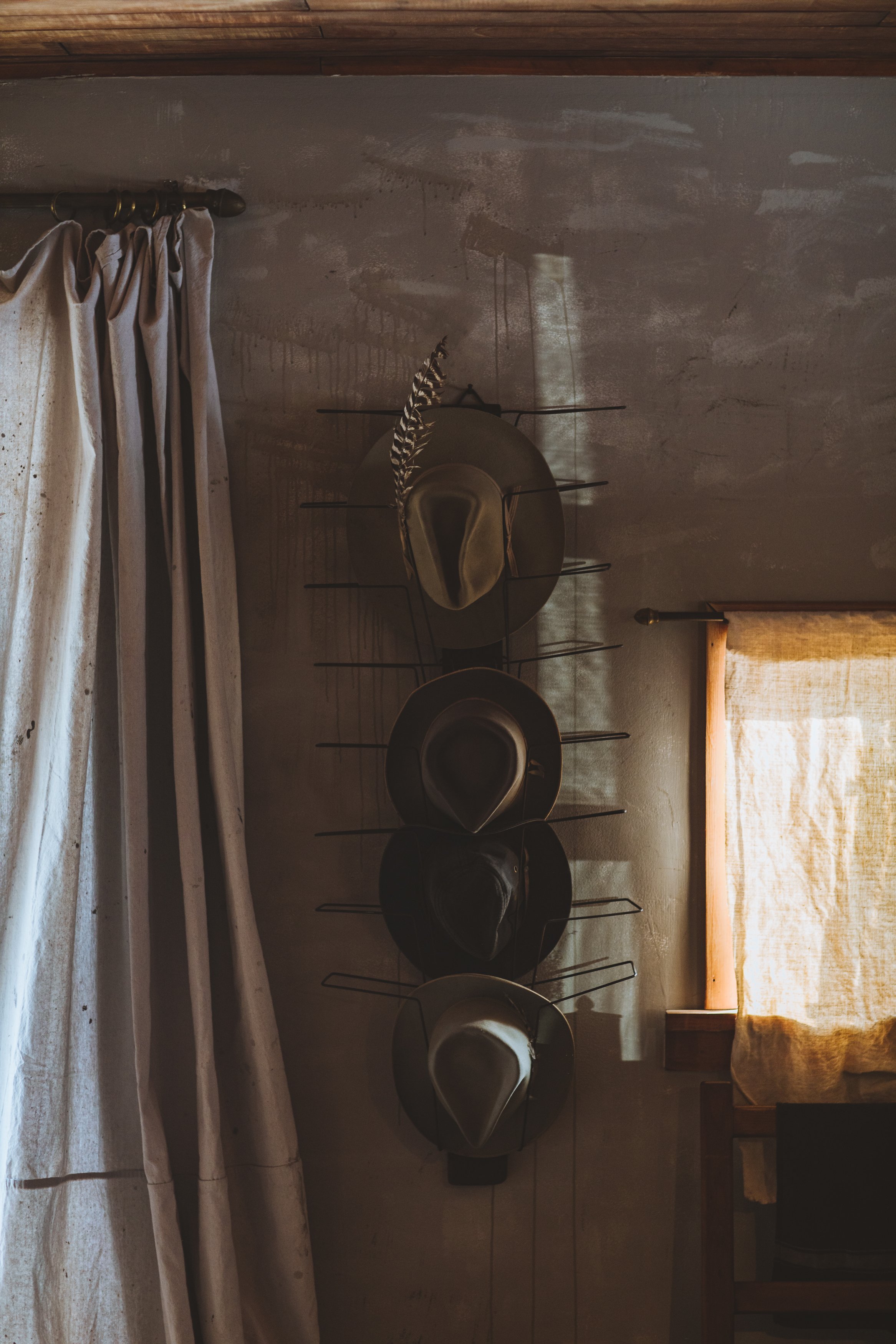La Grande Ourse
Upstate, NY
A Design, Renovation, Furnishings & Styling project for a Mill’s Foreman’s Cabin.
LOCATION / Western Catskills
DESIGN INTENTION / The off grid cabin was built in the 1970’s. Working with those bones, yet seeking its soul back… we aimed to anchor it further back in time - early 1800’s of the earliest property usage as a mill. The original wood mill showed its stone wall reminisce in the brook, a stroll away bellow the cabin.
The floor plan was simplify to serve the mill’ foreman rural life style in an open floor plan.
Keeping the stone faced fire place as the spine of the home, the load bearing sistered 2x4 have become cedar tree-posts from the owner’s log pile. The interior shape shift mood with a wall patina intended as a crude faux plaster who had endured times. The color tone was carefully selected to draw the eye outside, using the windows as ever changing scenery contemplation. The wood ceiling was sanded down to knock the varnish shine, they may be white washed at a later phase.
Antique screen doors set were used for closets & pantry, along with curated antique furniture.
A mix of drop cloth canvas curtains, antique textiles & rugs help to insulate during the long winter, while owner’s mounts, pelts, skulls & local historical artifact collection set the cabin on its renewed time lapse …reminiscing the past in present time.
FEATURED IN / Principal of Style II, by Sarah Andrew
PHOTOGRAPHY / Peter Crosby





















